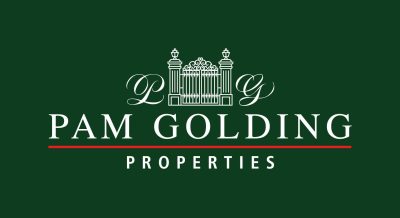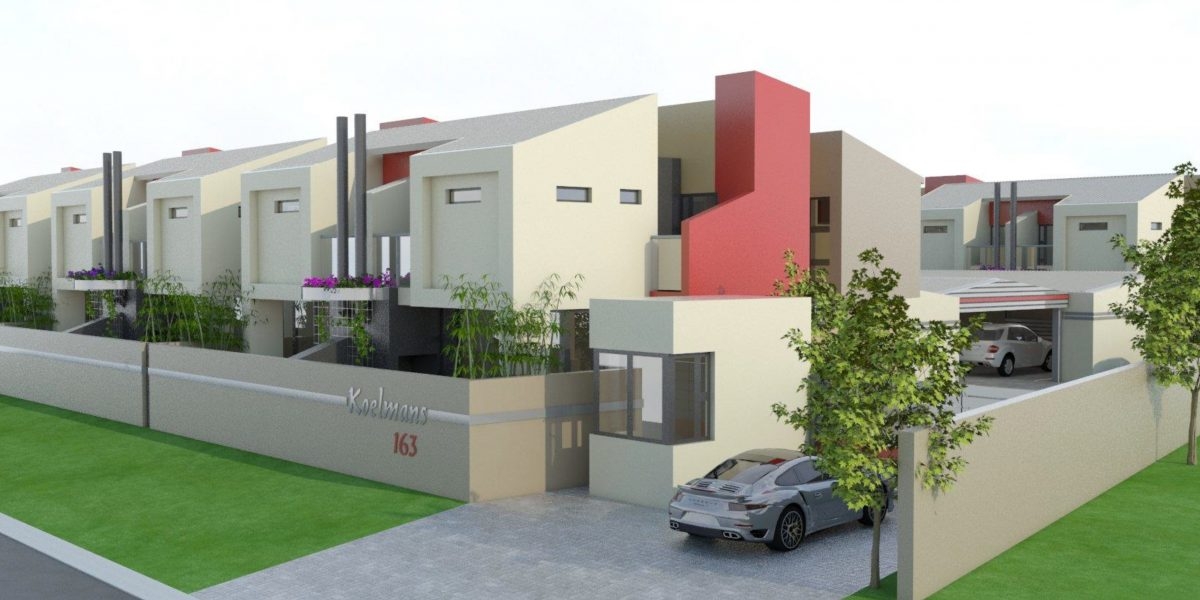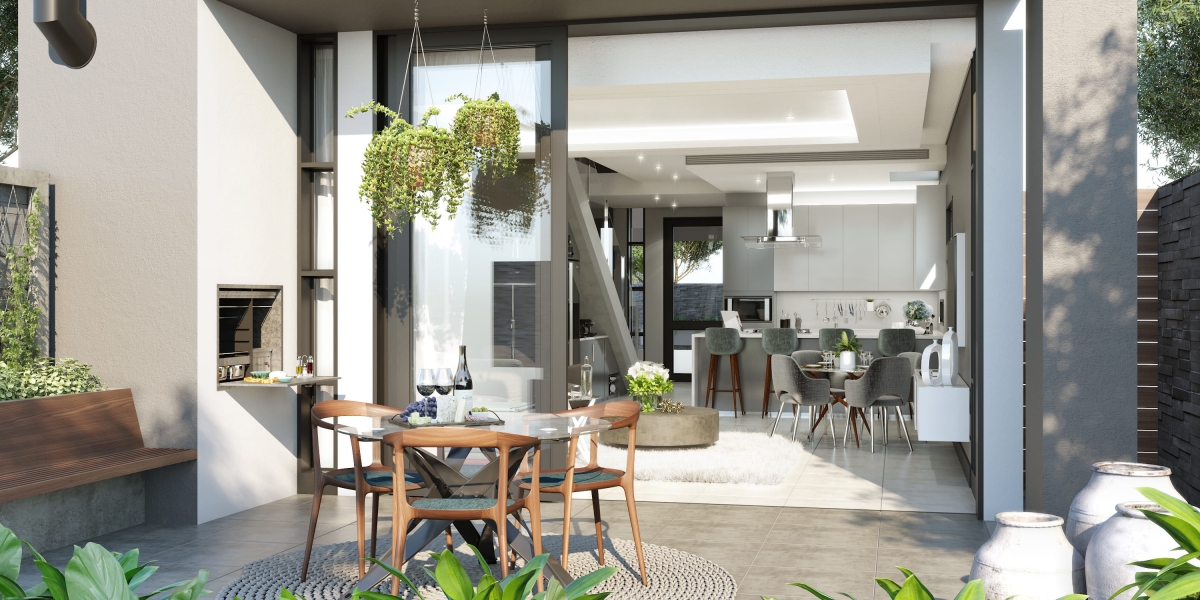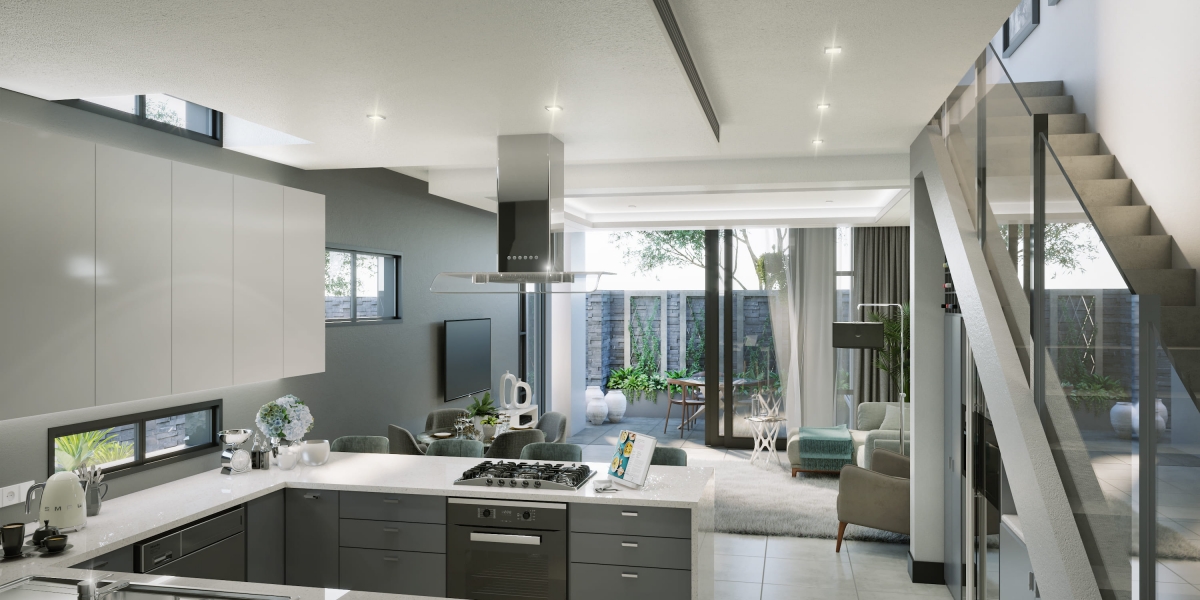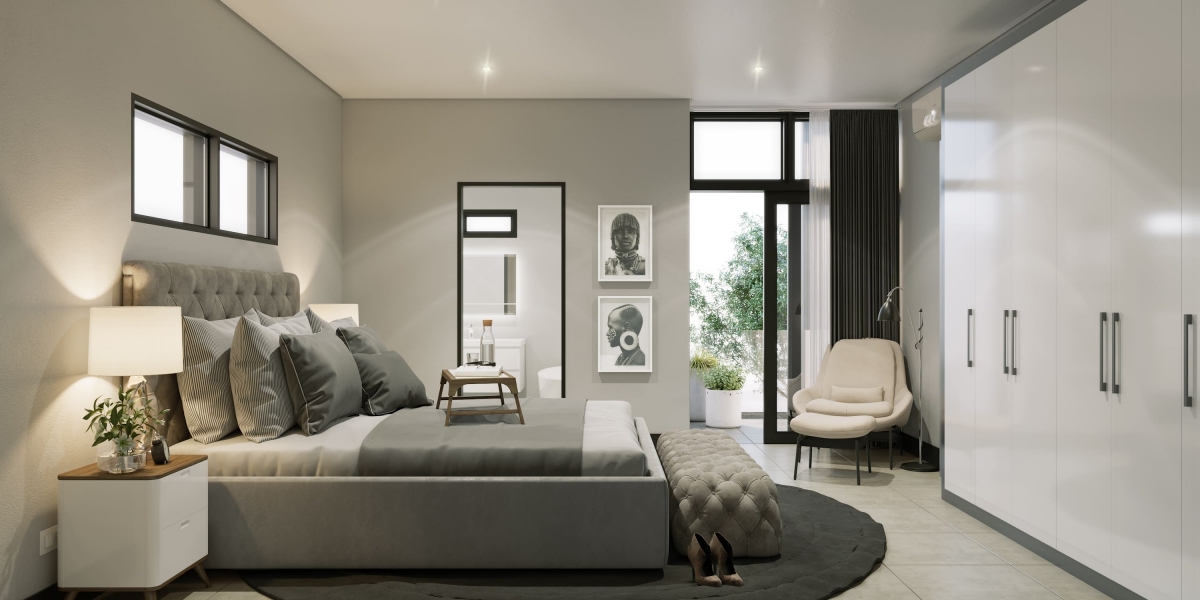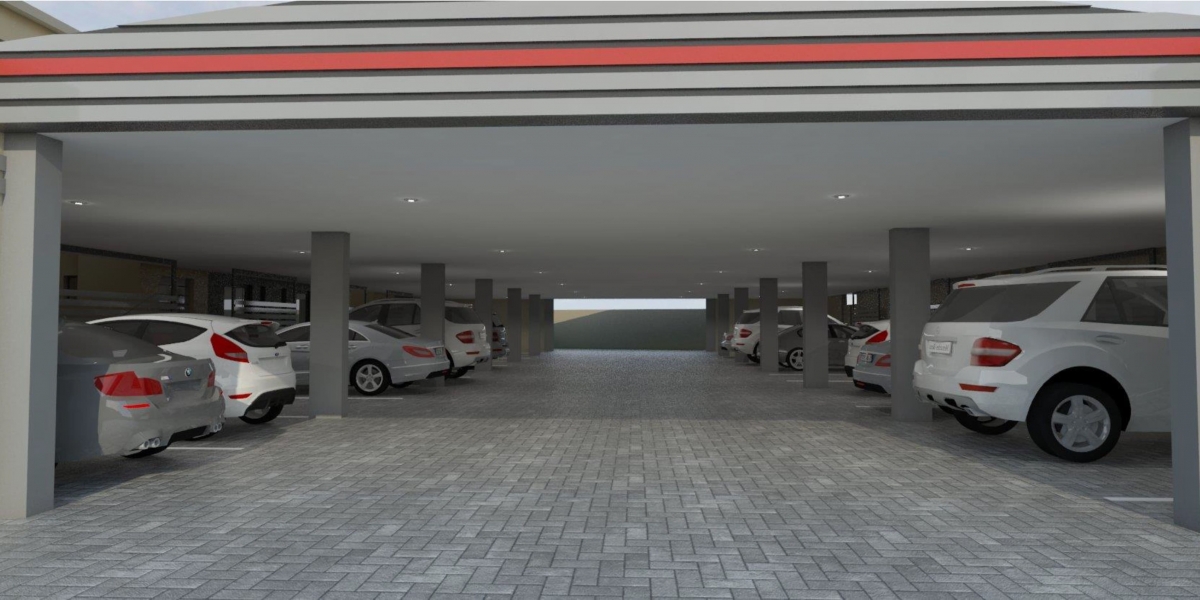A NEW CONCEPT – THE CITY HOME !
For the new generation.
Today’s achiever family aspires to a lifestyle that differs markedly from that of previous generations. Instead of the endless commuting, they want to live in a convenient but vibrant urban setting that is close to work and within easy reach of all the amenities such as shopping malls, restaurants, educational, recreational and technical facilities that enhance a contemporary urban lifestyle.
Koelman 163 is such a pioneering residential development in Ashlea Gardens in Pretoria. Situated within the Menlyn Maine node to the east and bordering on the Club Centre, the Pretoria Country Club and the Hazelwood precinct to the west, it is ideally located in the
At the same time, the homes themselves are designed to provide sophisticated settings for celebrating the best traditions in family living. Some features of these innovative and exciting packages can be appreciated by taking a virtual tour through a typical home.
FEATURES
- Main bedroom with built-in cupboards
- Bedroom 2 with built-in cupboards
- Entrance hall with tiled floors
- Family/TV room with air conditioner, sliding doors
and tiled floors - Kitchen with tiled floors, Caesar stone finishes, breakfast bar
and oven and hob - Storeroom with tiled floors
- Concrete
roof - Plastered walls
Aluminium windows- General building features including wheelchair access
- Wall boundary
- Exterior features including braai and undercover patio
- Landscaped garden
- 24 hour manned complex security including automatic gates, CCTV cameras
and electric fence Pet friendly
• In an overall view, the development consists of ten full-title homes with all the advantages of full ownership.
• Architecture is cutting edge with a contemporary
• Security is first class with a guardhouse for 24/7 access and automated vehicle control.
• Two parking spaces are provided at the front entrance to each home by way of a novel parking foyer, a completely roofed over
• Every home has its own storage facility, located off the communal covered walkway.
• Entry to the home is via a large etched glass and
• Inside is an entrance hall giving onto the staircase and guest toilet and then straight on into the huge open plan living area.
• Accommodated within this integrated living space
• Livability is further enhanced by opening up the sun-facing floor-to-ceiling double glazed doors onto a 6x3m patio with built-in braai and options for a hi-tech vertical garden and waterfall feature.
• Discretely tucked away is a fold-out washing line.
• Going upstairs, we have three spacious double bedrooms, all with north facing windows. Two of these have private balconies.
• There are two full bathrooms, both with bath and shower, Geberit toilet and Hans Grohe taps.
• Flooring throughout is
• Internal walls and ceilings are plastered and
• Water heating is by solar Suntank geyser.
• State of art digital infrastructure is standard.
• Provision is made for future incorporation of solar panels.
NO TRANSFER DUTY
